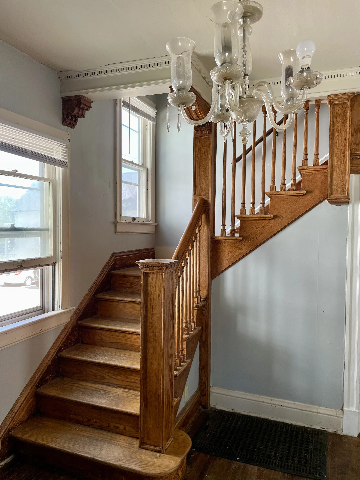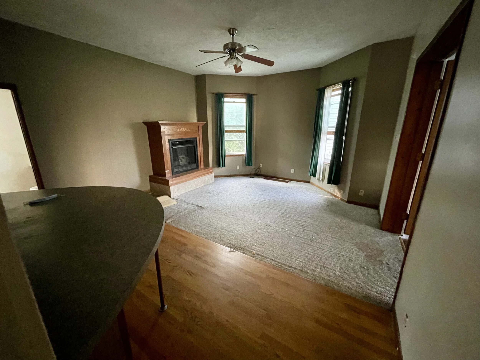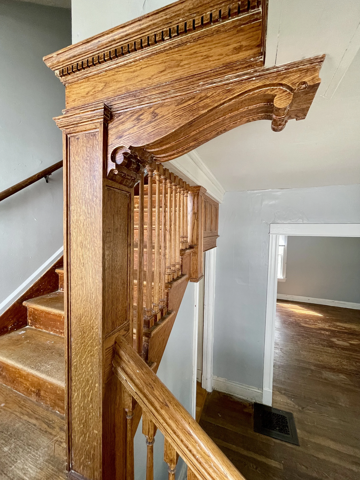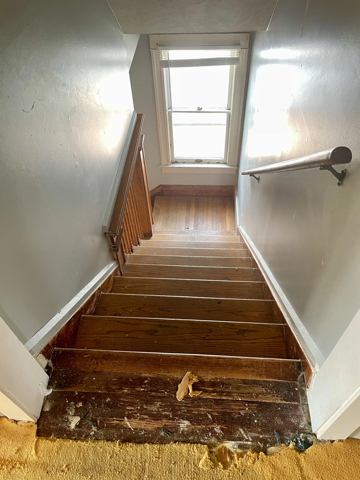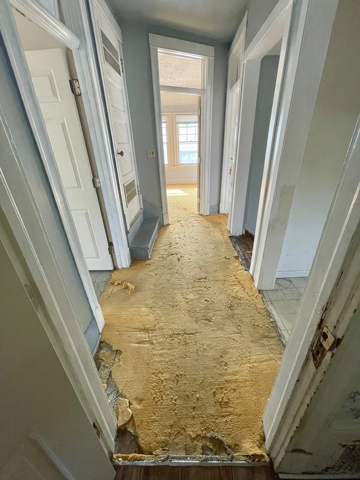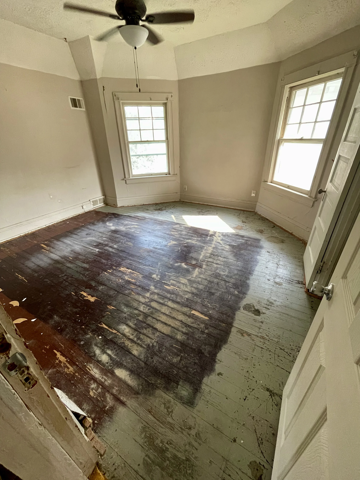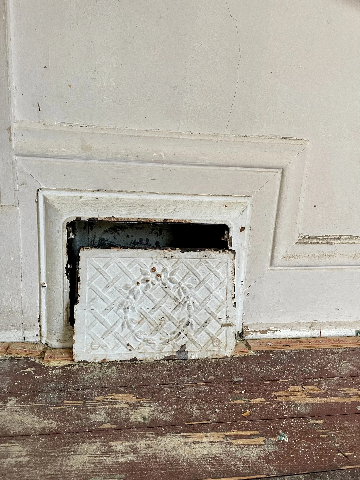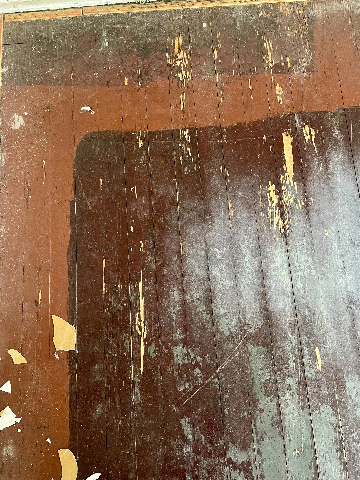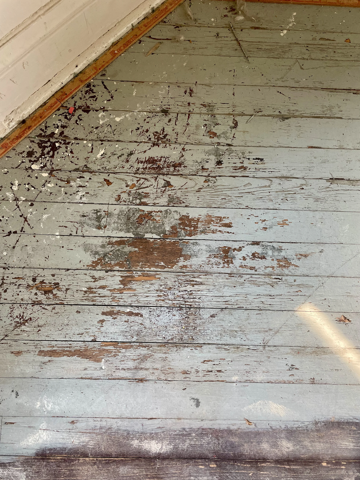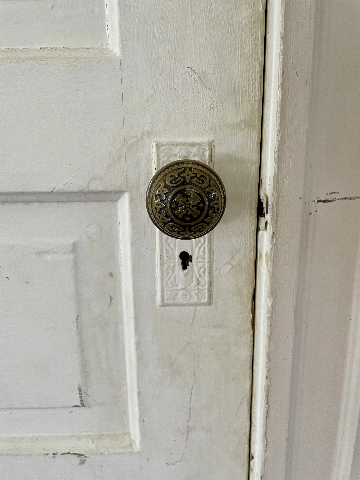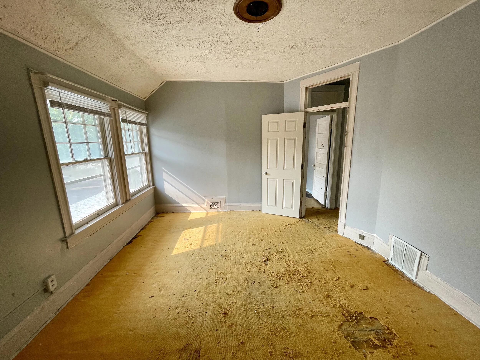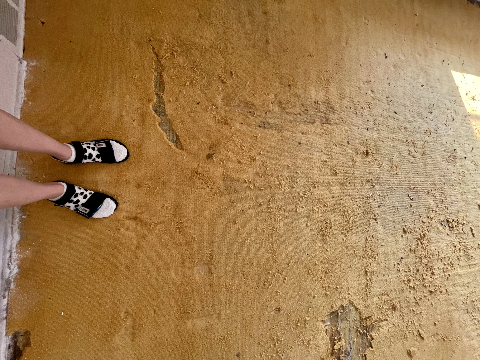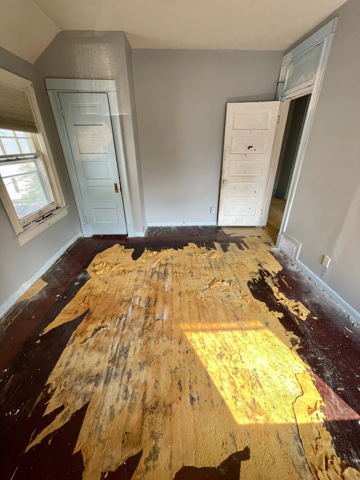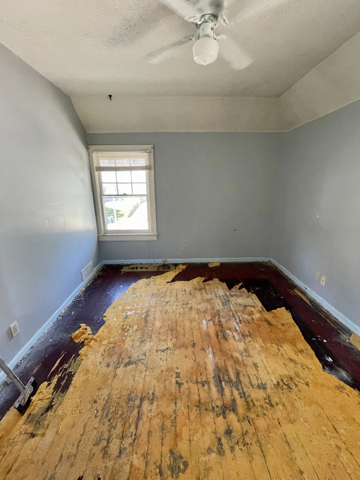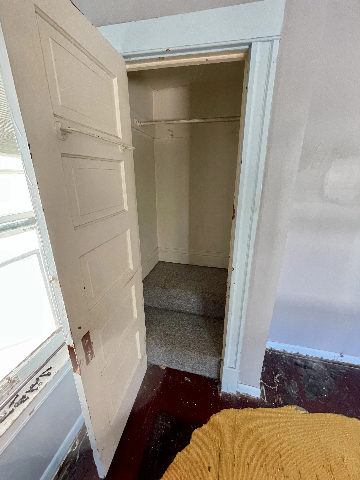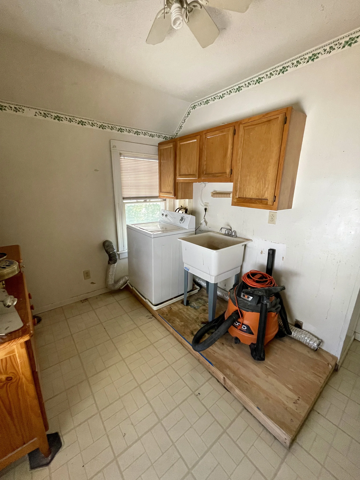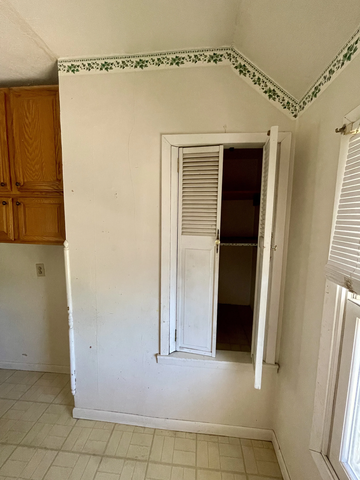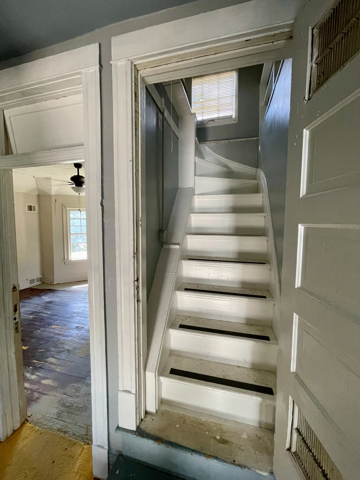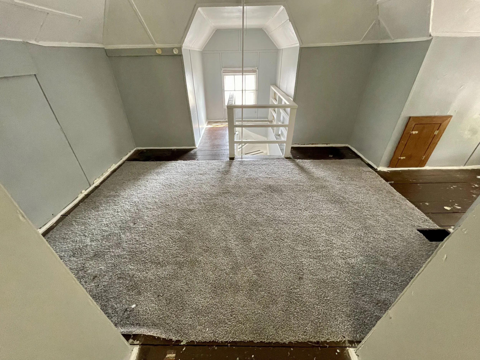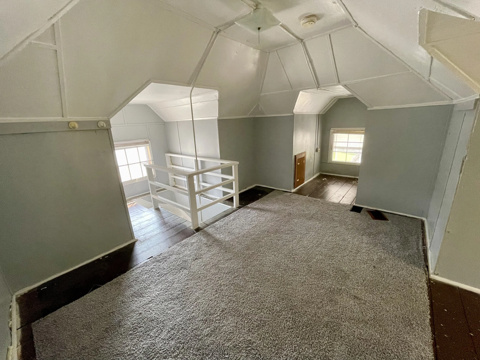New Project -Cute Historic 5 Bedroom Home - Before Photos
I’m working on the cutest historic home! It is a ubiquitous historic home layout with entertaining rooms on the main floor and four bed chambers on the second floor. This home even has a bonus attic bedroom, which I love so much. The work to be done on the home is mostly aesthetic so I thought it might be a fun project for you to follow as the bones and systems are quite good. There are pet stains, some of the worst crumbling yellow carpet pad I’ve seen and stubborn old linoleum and adhesive that all must go.
Living room
The afore mentioned crumbling mustard carpet pad. I’m not sure how a material this low grade was ever permitted to be installed in a living space.
Bed chamber #1
Bed chamber #2
Bed chamber #3
Bed chamber #4
Chamber four, the smallest of the bedrooms, was a former laundry room. While consulting with the home owner I suggested the laundry be relocated to an area off of the kitchen on the main floor. I’m excited for this transformation.
Staircase to finished attic bed chamber… or is it to be a playroom, office or meditation room? This is one of my favourite spaces in the house. I love climbing to lofty hidden nooks.
I omitted the bathrooms and kitchen in this post as I thought it might be overwhelming to include them. There is a handsome curved cast iron corner bathtub in the second story full bath but all other original bathroom fixtures are gone. Let me know if these before photos satisfy you or if you want to see more. XO Emma
